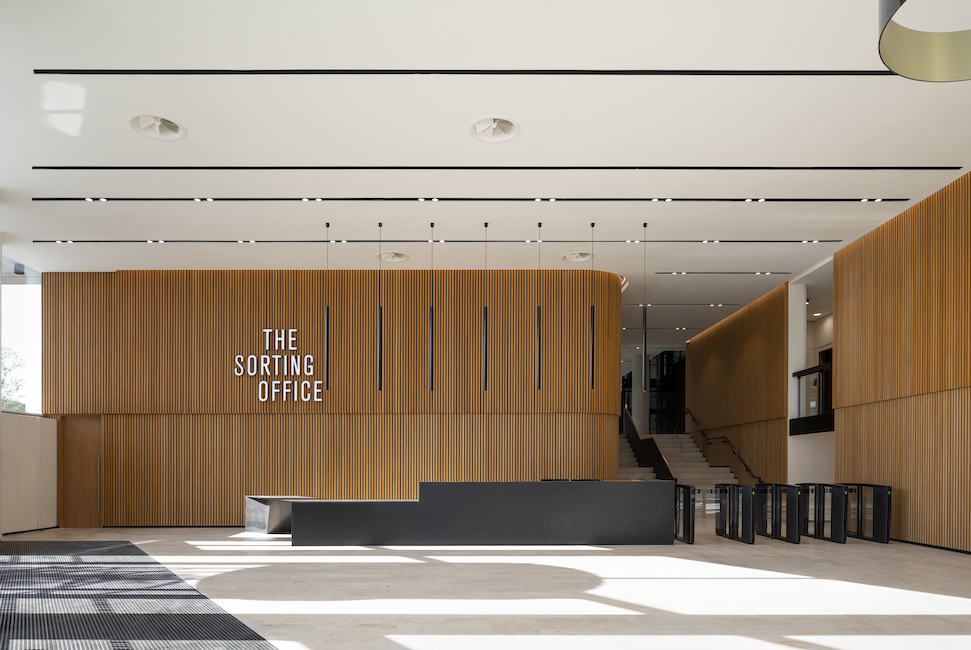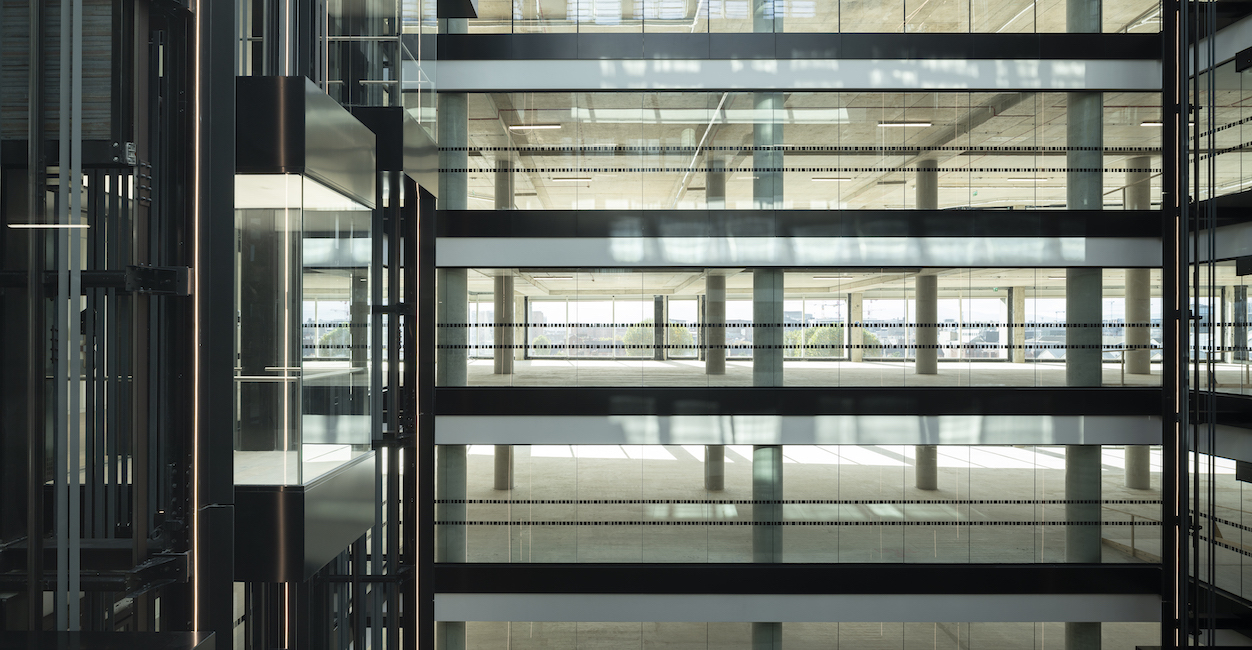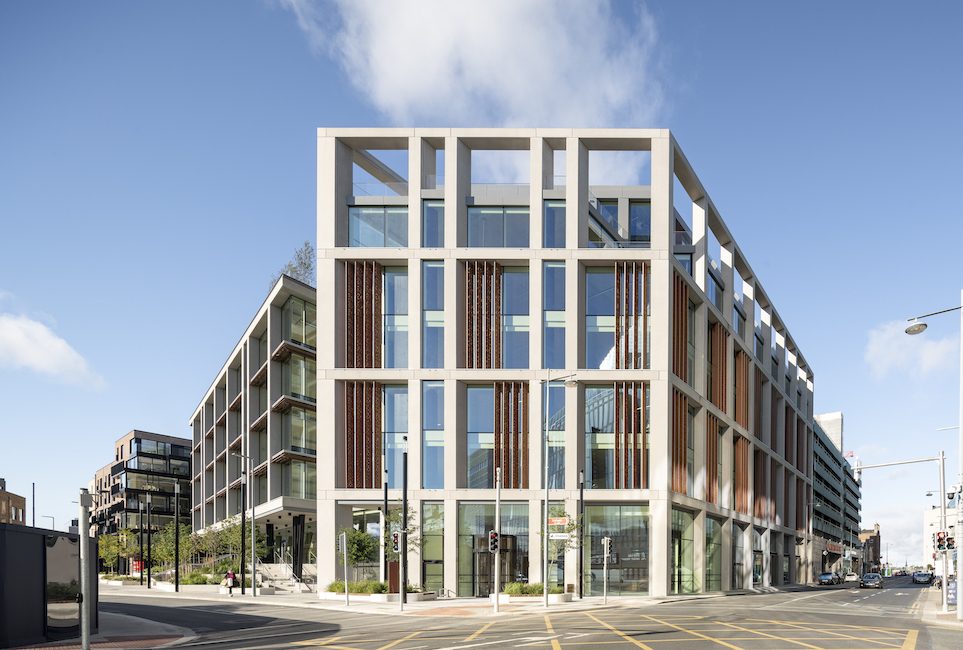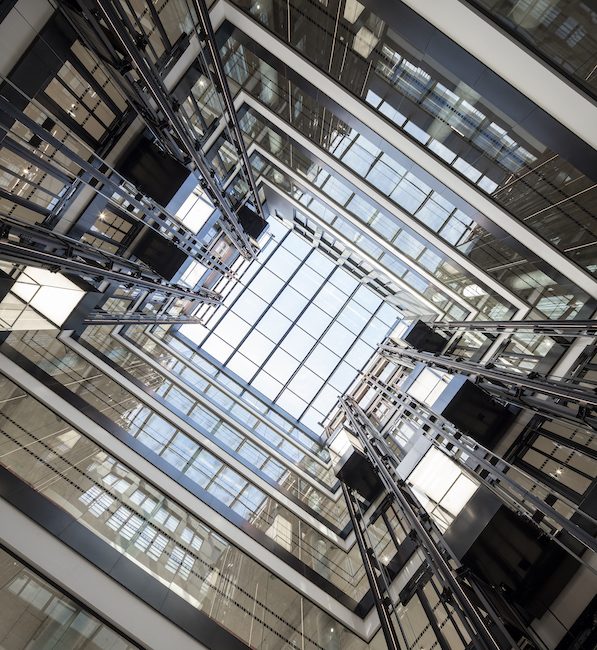CARNEHILL CONTRACTING
63 Cardiff Ln, Dublin Docklands, Dublin
The block has an overall gross office floor area of c.22,854sqm excluding the basement lower ground level. The commercial/retail units at ground floor levels comprise of 1,100sqm.





Check out some of our recent projects.
Naas, Co. Kildare, Ireland
Email: accounts@carnehill.com
Phone: (+353) 045 876807
Carrowhatta, Scotstown,
Co. Monaghan, Ireland
Email:
accounts@carnehilljoinery.com
Phone: (+353) 47 79355
Designed & Developed by Rooftop Twenty Two